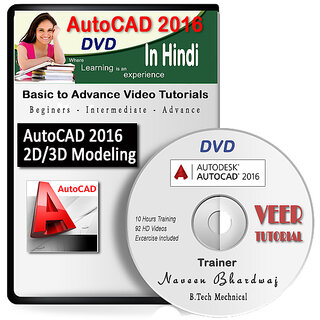
AutoCAD 2016 2D-3D Modelling Video Course (1 DVD, 10 Hrs, 92 Videos) in Hindi
Quick Overview
AutoCAD is a commercial software application for 2D and 3D computer-aided design (CAD) and drafting available since 1982 as a desktop application. It is Developed and marketed by Autodesk .
AutoCAD is used across a wide range of industries, by architects, project managers, engineers, graphic designers, and other professionals.
This course includes all fundamentals basics and advanced features of AutoCAD 2D & 3D such as
· Creating 2D drawing
· Editing and modifying existing drawings
· Use of Annotations , Layers and Blocks
· Creating 3D solid Modelling with Editing Tools.
· AutoCAD Rendering
This course is designed to give complete & depth knowledge of every tool used to make designed model or drawings with exercises.
In this course you will find all drawings / exercise files used to prepare this course.
Version – AutoCAD 2014 & 2016
Language – Hindi
Duration – 9 Hours ( 88 HD Videos )
Chapter 01 - Introduction to AutoCAD 2016
1.1 How to Download and Install
1.2 User Interface of AutoCAD
1.3 Drawings Modes
1.4 Defining the Templates
1.5 How To Access Project Files
1.6 Import and Export Files
1.7 Object Selection Techniques
1.8 Pan and Zoom feature
1.9 Selection of Units
Chapter 02 - Sketch 2D
2.1 Lines
2.2 Rectangle
2.3 Circles
2.4 Arcs
2.5 Ellipse
2.6 Polygon
2.7 Polyline
2.8 UCS (user co-ordinate system)
Chapter 03 - Application Status Bar
3.1 Grid and Snap
3.2 Ortho and Polar Tracking
3.3 Dynamic Input
3.4 Object Snapping
Chapter 04 - Sketch Edit
4.1 Move
4.2 Copy
4.3 Offset
4.4 Mirror
4.5 Scale
4.6 Trim and Extend
4.7 Fillet
4.8 Chamfer and Blend Curves
4.9 Rectangular Array
4.10 Polar Array
4.11 Path and Copy Array
Chapter 05 – Annotations and Styles
5.1 Adding Dimensions
5.2 Dimension Style
5.3 Text
5.4 Multiline Text
5.5 Leaders
5.6 Tables
5.7 Hatches
5.8 Break and Joint
5.9 Calculate Area and volume
Chapter 06 – Layers
6.1 What Is Layer
6.2 Layer Properties
6.3 Layer Edit
Chapter 07 – Blocks
7.1 What Is Block
7.2 Create Block
7.3 Block Insert
7.4 Block Edit
7.5 Dynamic Blocks
7.6 Dynamic Blocks Toolpalletes
7.7 Attributed Blocks
Chapter 08 –Practice Models
8.1 Model 1
8.2 Model 2
8.3 Model 3
8.4 Model 4
8.5 Model 5
Chapter 09 – 3D Basics
9.1 Introduction to 3D
9.2 Object Views in 3D
9.3 Presspull
9.4 Extrude
9.5 Presspull vs Extrude
9.6 Revolve
9.7 Sweep
9.8 Loft
9.9 Union
9.10 Intersect
9.11 Subtract
Chapter 10 – 3D Edit Tools
10.1 Selection Filter
10.2 Move and Copy 3D
10.3 Mirror and Align 3D
10.4 Fillet and Chamfer
10.5 Array 3D
10.6 Helix
10.7 Shell
10.8 Group
10.9 3D to 2D Conversion
Chapter 11- Practice models
11.1 model 1
11.2 Model 2
11.3 Model 3
11.4 3D Bolt
Chapter 12 – Live Project
12.1 Door Modelling
12.2 Bridge Model
12.3 Wrench model
Chapter 13 – Render
13.1 Material Mapping
13.2 Render – Lightening 1
Chapter 14 External References
14.1 What are XRef
14.2 Alt Xref
14.3 Edit XRef
14.4 Clip XRef
14.5 Remove XRef
Chapter 15 Mesh Modelling
15.1 Mesh Modeling
15.2 Primitives In Mesh Modeling
15.3 Parametric Modeling
